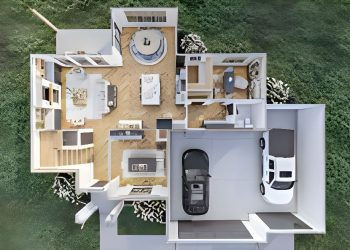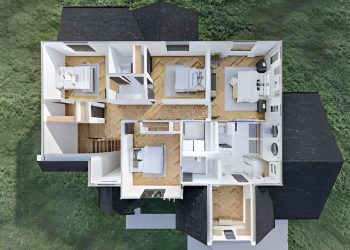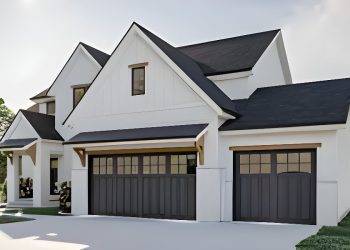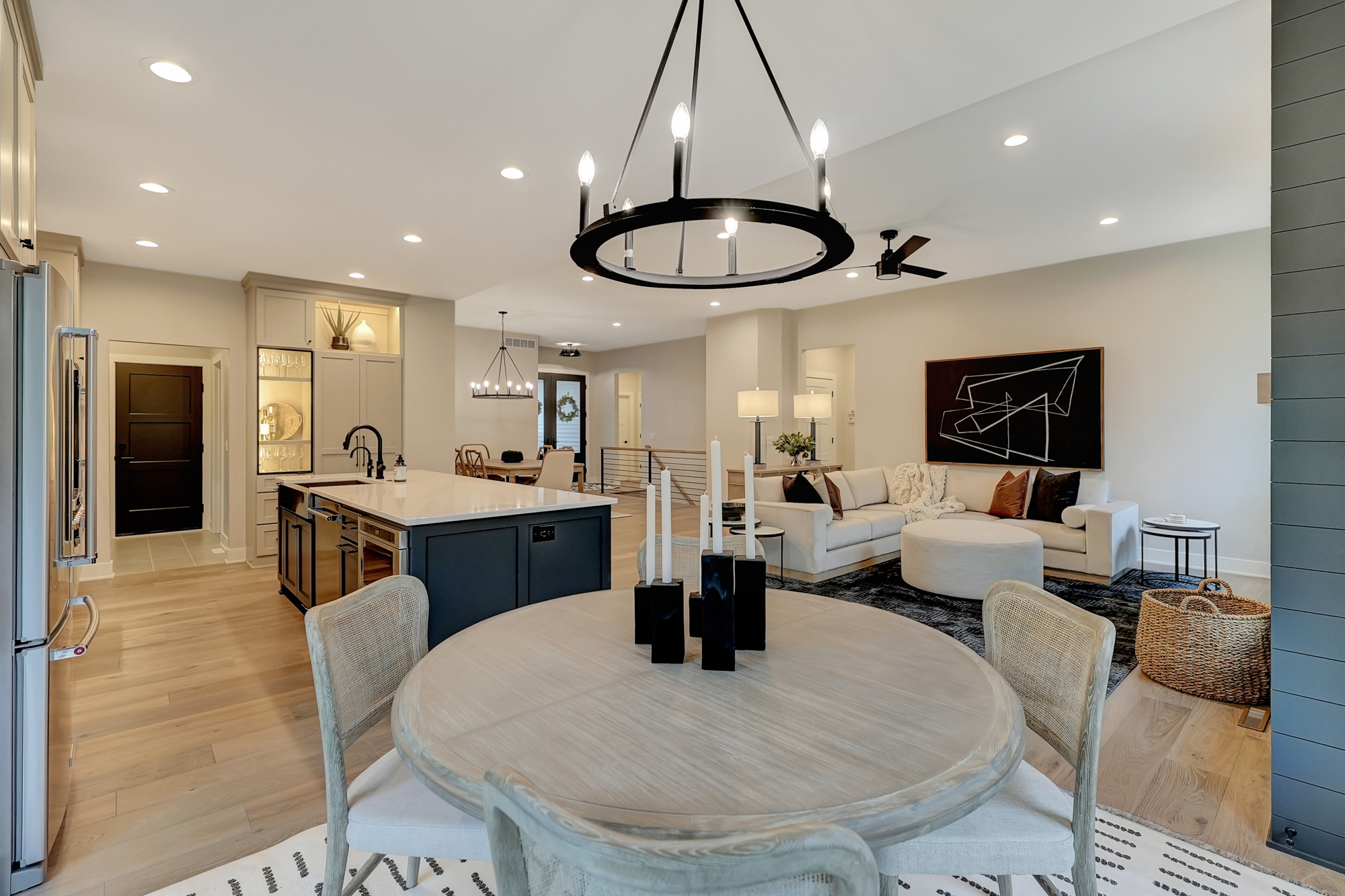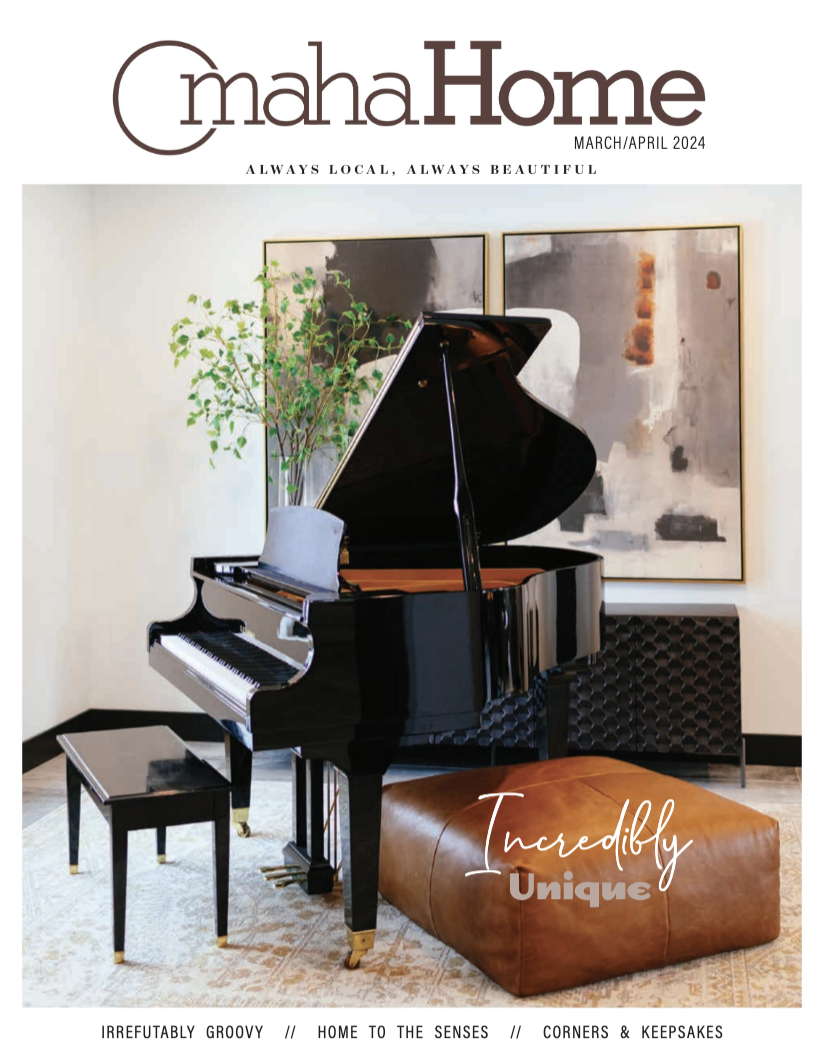New Home Builders Omaha, NE
Looking to build and don’t know where to start? You’ve come to the right place. Our team of experts at Foundry Home can help guide you through every step of the process. From concept to completion, we will help bring your dream home to reality!
At Foundry Home, our team will guide you through the floor plan ideation, print concepting, purchasing and building process. We listen to your wants, needs, wishes and dreams and implement creative design solutions and ideas into your prints, 3D Renderings and Virtual Videos which reflect your personality, family and lifestyle. Having our team on board throughout the entire new home construction planning, purchasing, and building process ensures that your new home is both aesthetically pleasing and functional for your family. Looking to build… let’s get started. Give us a call at 402-991-2651 or contact us through our Connect page. Our firm’s goal is to bring your new dream home to life.
"If you're wondering when the right time is to hire our Foundry Home team... it is prior to print concepting." - Shawn Hovey, REALTOR / Principal Interior Designer
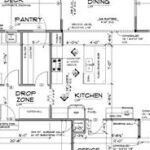
Plan Phase
During plan phase, a member of our build team will meet with you to determine your design preferences & requirements. We prioritize & personalize your home based on your lifestyle. We communicate with you to design every detail & complete the construction documents including space adjacencies, room dimensions & layouts, feature walls & ceiling details. Once all of the details are implemented, we move on to 3D Renderings.
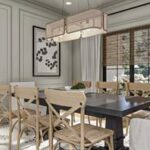
3D Renderings
Our team will implement your plans into 3D renderings for you to see your new home come to life virtually prior to construction beginning. This helps you envision what your new home is going to look like and also cuts down on change orders during the construction process. If there is something you want changed on your home, we can make that change prior to construction commencing.

Pricing & Permits
Now that the construction documents for your new custom home are complete, it is time for estimating. Our team will submit the plans to our subcontractors for estimation. Once we gather the estimates, we put together a budget for your new home with allowances for finish selections, review the pricing with you & answer any questions you have. Next we submit the plans to the city for permitting & then the construction phase begins.
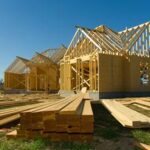
Construction
This is an exciting phase...when the construction of your project begins and your new home starts to take shape. Our team schedules the framing, plumbing and electrical walk throughs with you to ensure that your needs and wishes are being implemented. We meet with you to answer any questions you may have throughout the construction process.
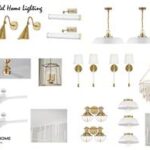
Finish Selections
During the first 90 days of construction you will select the exterior & interior finishes including: interior & exterior stone/brick, clad & shingle color, garage doors, plumbing & light fixtures, appliances, cabinetry, doors, decking & rail, case & trim, newel posts, handrails, balusters, countertops, tile, carpet, wood flooring, paint & stain, door & cabinet hardware.
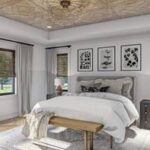
Completion
A lot of coordination by our team happens prior to move in day. We strive to exceed your expectations every step of the way with our teams' strong attention to detail and focus on quality craftsmanship. The finishing touches are what truly make a house a home. We want every room in your new custom home to be both functional and beautiful.
