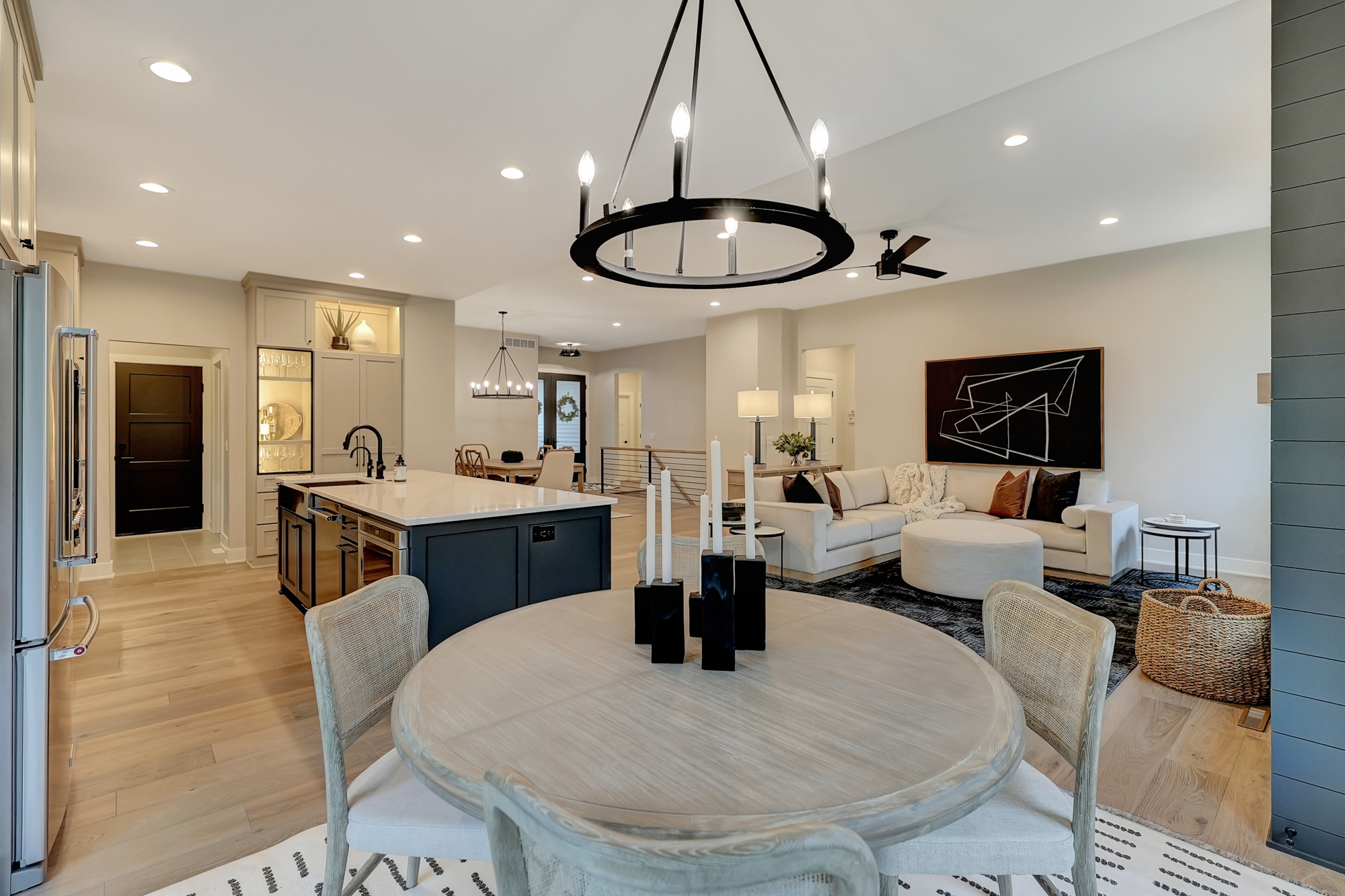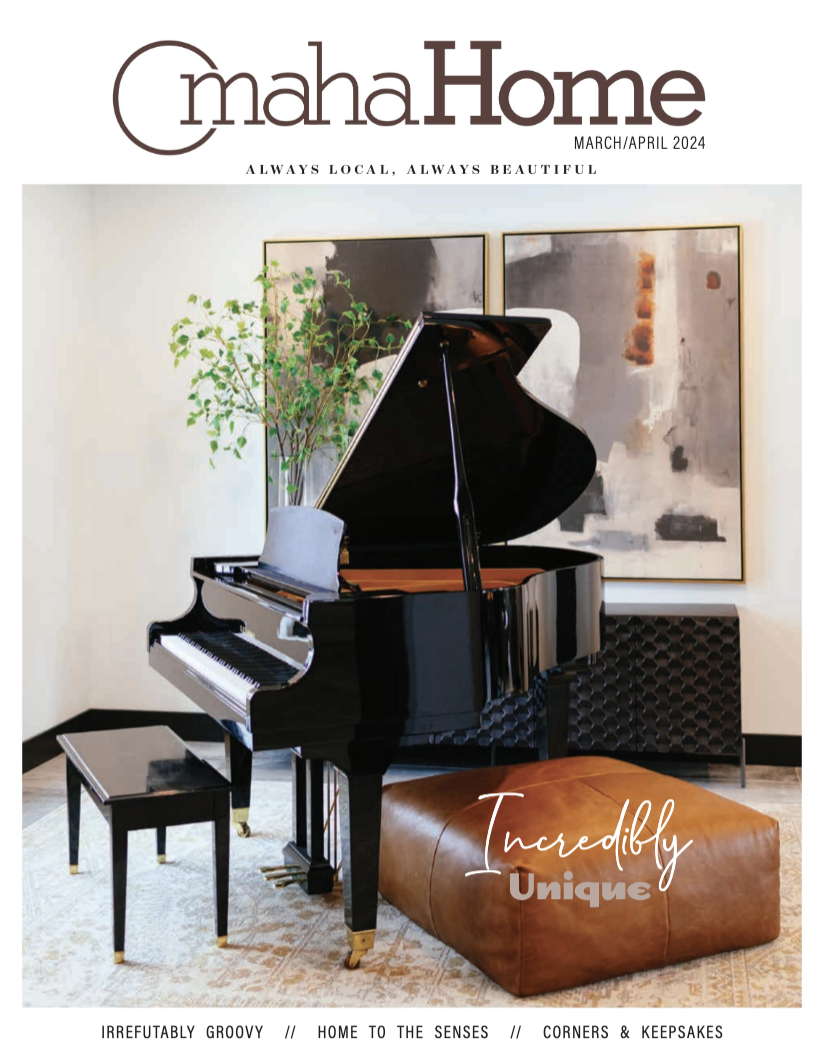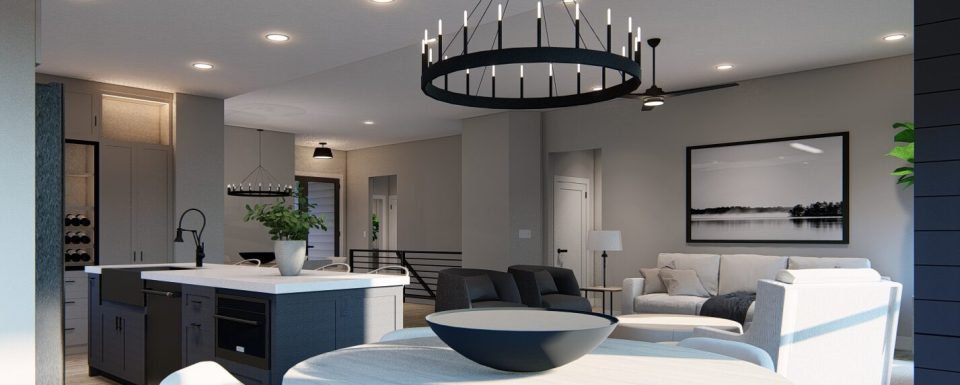
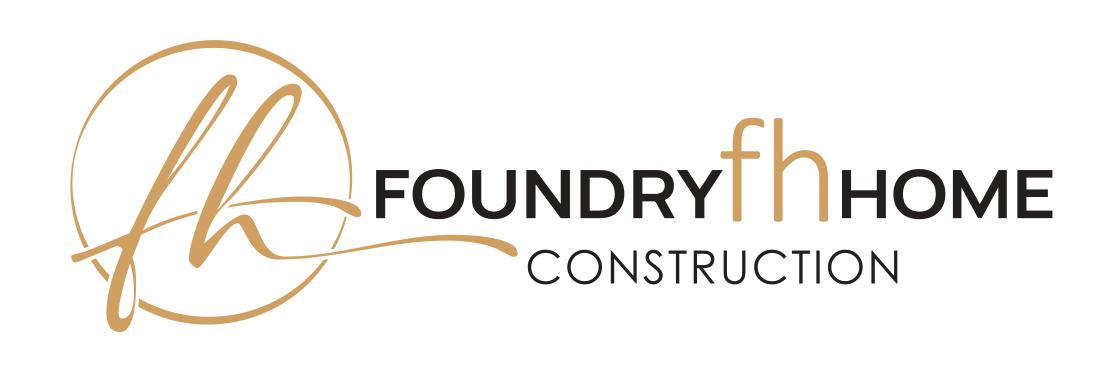
Home Remodeling Omaha, NE
BEFORE - Entry
AFTER - Entry
BEFORE - Kitchen
AFTER - Kitchen
Kitchen, Bathroom, and Basement Remodeling
Having difficulty imagining what your current residence could become after remodeling? Whether it is a kitchen remodel, bathroom remodel, basement finish or addition, let the Foundry Home Construction team take the guesswork out of the remodel process for you. We follow a step by step plan broken up into six phases:
- Plan Phase
- 3D Renderings
- Pricing & Permits
- Deconstruction and Remodel
- Finish Selection Installation
- Completion
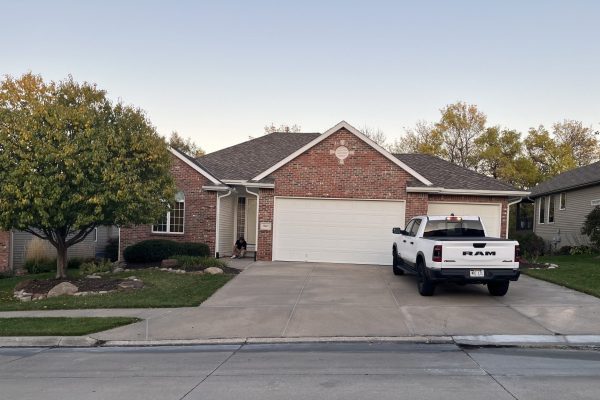
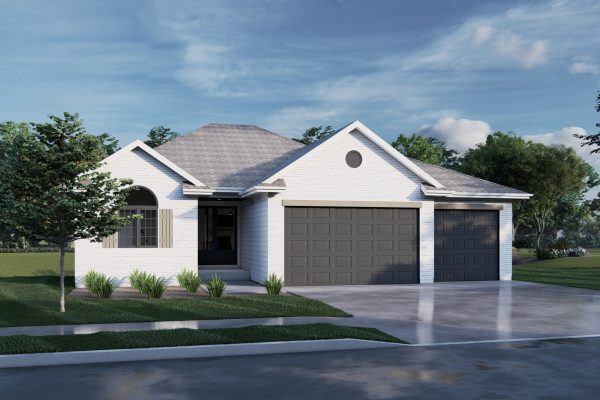
Our Remodel Design Process
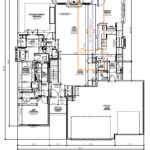
Plan Phase
During plan phase, a member of our team will meet with you to discuss the requirements for your remodel, basement finish or addition. We prioritize and personalize your project based on your lifestyle, input and feedback during this first phase. Once the scope of your remodel project is determined & we have received all of your input, we begin working on the remodel plans. Once preliminary plans are reviewed and approved, we move to construction documents.
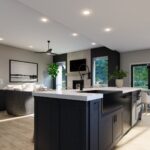
3D RENDERINGS
Now that the 2D remodel plans are complete, we start working on 3D renderings for your project - this allows our clients to see the changes in their spaces come to life virtually prior to construction beginning. Viewing your remodel virtually, prior to construction, also cuts down on change orders during the remodel process. If there is something that our clients want to change, we are able to make the change prior to construction commencing on the project.

Pricing & Permits
Now that the construction documents & 3D renderings for the remodel project, basement finish or addition are complete, our team will submit the plans to our subcontractors for estimation. Once we gather the estimates, we will put together a budget for the project with allowances for finish selections. Then we go over the pricing with our clients to answer any questions you may have. After client approval of the project budget, our team will submit the remodel plans to the city for permitting.

remodel
This is an exciting stage... time for deconstruction/demo & then construction. Our team schedules a framing, plumbing & electrical walk through with our clients, as well as, our framers, plumbers, & electricians to go over the plan on site & to answer any questions our clients have. Once framing, plumbing rough-ins, electrical, HVAC, & insulation is complete, we move on to drywall & finishes.
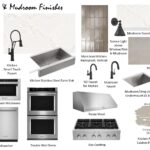
finish selections
During the first 30 - 60 days after the remodel plan is done our clients finalize and approve all of the interior & exterior finish selections which include: interior & exterior stone/brick, clad & shingle color, interior & exterior doors, plumbing & light fixtures, appliances, cabinet design, deck color and rail, case & trim, newel posts, hand rails & balusters, countertops, tile, carpet, wood flooring, paint & stain, door & cabinet hardware.
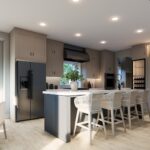
Completion
A lot of coordination by our team happens prior to project completion. We strive to exceed our clients' expectations every step of the way with our teams' strong attention to detail & focus on quality craftsmanship. Our goal at Foundry Home Construction is to create an end result in each home that we remodel which is both functional and beautiful for our clients.
