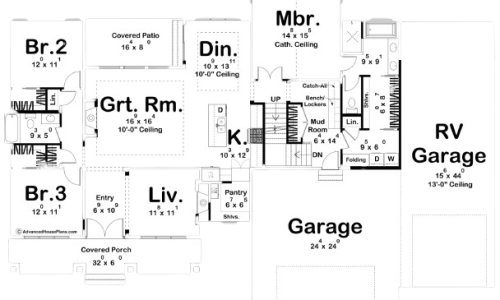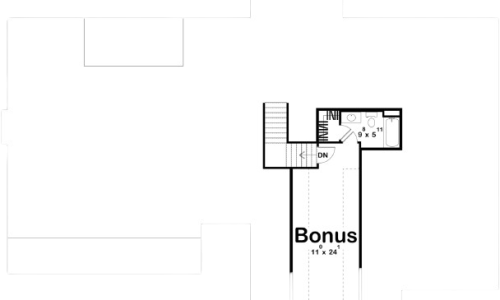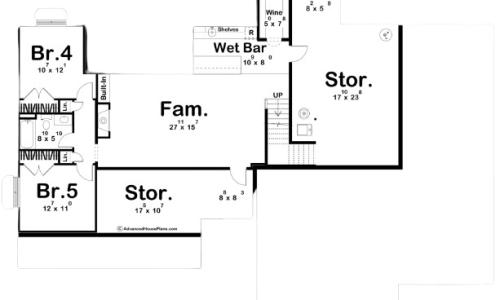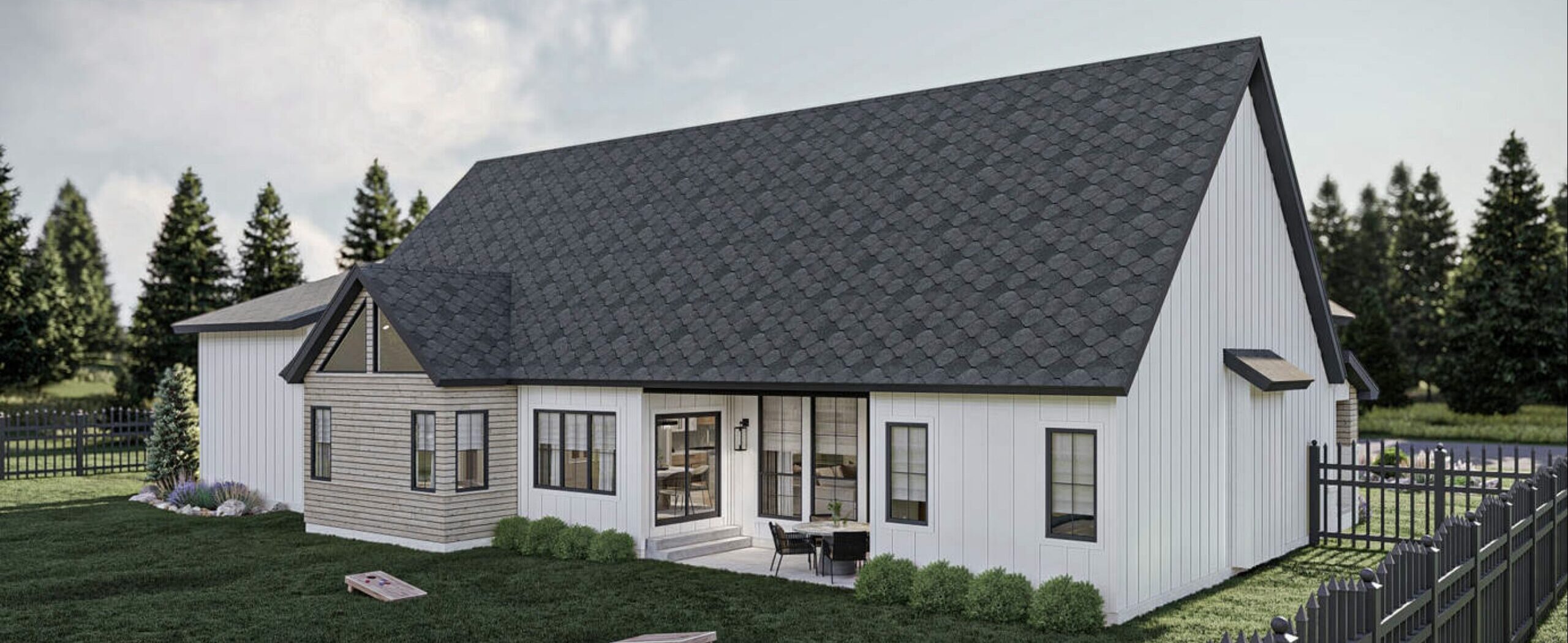The
Royal
Oaks
The spacious covered front porch welcomes you in to this sprawling ranch style home. A seamless blend of Modern and Rustic, the Royal Oaks, offers a harmonious blend of classic charm and contemporary living. The plan features 3 bedrooms on the main level with an optional 4th bedroom or loft over the garage. A 4 car tandem garage or RV space for travelers. The optional finished basement includes a spacious rec room, 2 additional bedrooms and plenty of storage space. For those looking for the comforts of home with a touch of rustic charm, this home is perfect for you! As always, all Foundry Home Construction homes plan can be customized to fit your needs or lot.




A home is an investment in you, your family… your life.
It is a place filled with hopes, dreams, comfort and love.

Monday – Friday: 9:00am – 5:00pm
(BY APPOINTMENT ONLY)
Saturday & Sunday – Closed
For more information, please call us at 402.991.2651

© 2015 – 2024 FOUNDRY fh HOME
Marketing & SEO: Omaha SEO Company